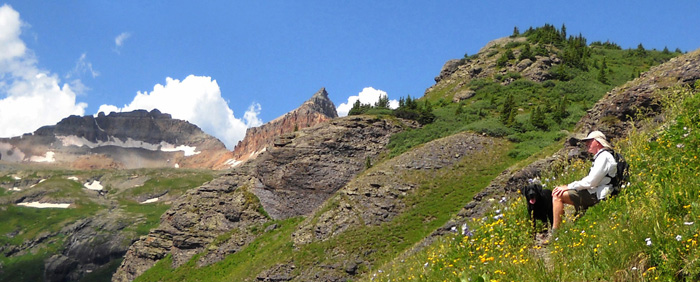Man, they know how to lay it on thick, don't they?
Like I said, if we'd seen the brochure before the actual coaches, we
would have rolled our eyes and probably never set foot in one. Neither
of us has been in a penthouse or yacht, nor do we even want to. I
doubt anyone would consider us refined, either!
But we do have pretty good taste and we love our beautiful new Cameo.
We didn't get it for snob appeal. We got it for construction,
convenience, and comfort. It's not just for weekends; it's our
new home and we plan to spend a lot of time in it.
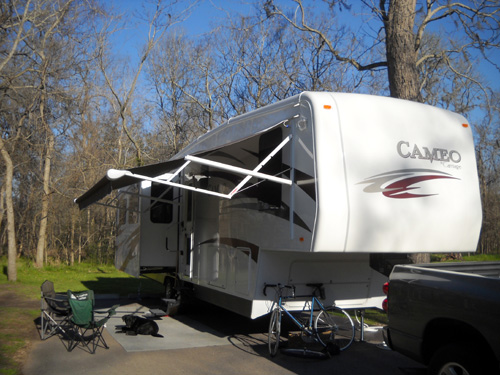
Welcome to our new house on wheels!
I wouldn't
call the Cameo luxurious but is is considerably more comfortable and sophisticated than the HitchHiker
was. I used to jokingly refer to our old camper as the "HitchHiker Hilton." I
suppose it was, compared to a pop-up camper or a tent, and it was very
nice the first two or three years we had it.
After we spent the first
twenty-four hours in the Cameo, however, Jim commented
that the HitchHiker is like Motel 6 compared to our new coach. He's right, especially after we wore the HH out!

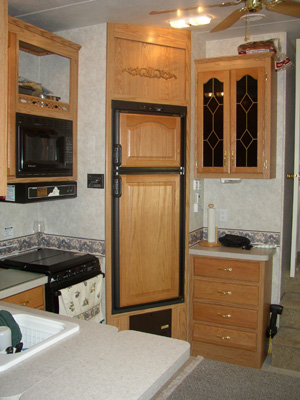
Two photos of the HitchHiker before we wore it out
You'll notice I haven't referred to the Cameo as a "camper" very often
so far.
That's how big of a difference there is, compared to the HitchHiker. Now I'm using the
word "coach" more. That's as pretentious as I'll get.
That, and referring to it as Chez Cameo. Or how about Casa Cameo?
NOTE: Some of the photos in this entry are ones I took during one of the several
inspections we made before purchase. Others are ones I took after we moved in.
None of them do justice to the coach or are anywhere as good as the pictures in the
Carriage brochure or online, which is why I took the liberty to borrow some
of theirs in this series of entries. I identify any photos that aren't mine.
COME ON IN!
Let's take a little tour first, then I'll focus on some of the features in our
new home in the next entry.
Here's the
floorplan again so you can visualize how the rooms are laid out:
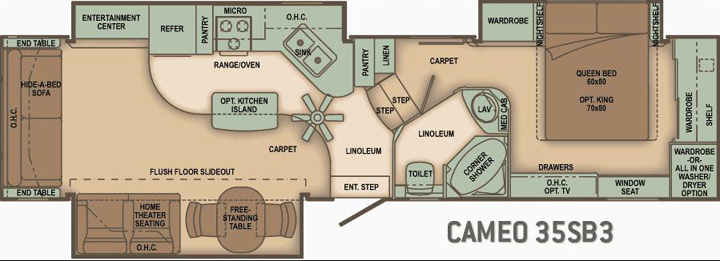
There are some similarities to the HitchHiker's layout but enough differences
to make it interesting.
We have to laugh at ourselves sometimes.
Being in the Cameo the
first few days has been exactly like moving to a different house -- the floor
plan is different, especially the kitchen, and we haven't quite
gotten used to it yet. We reach for the refrigerator
. . . but
now the sink is there. We swing around to get something from the pantry . . . and
bump into the island.
You get the drift.
Thank goodness the bathroom is sort of where it was in the HitchHiker. Although
it's on the opposite side of the hallway now, at least we haven't fallen down
the stairs yet in the middle of the night when we have to get up!
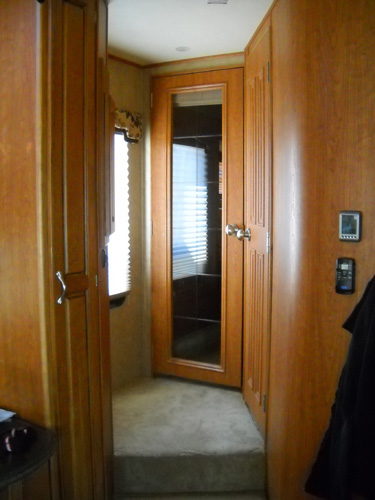
Recipe for disaster at 2AM: Glass door goes to
bedroom.
Bathroom is behind the door on the right. Kitchen is three
steps down . . .
Before we moved everything into the Cameo on Friday we studied the new floor
plan and tried to put items as closely as possible to where they'd been in the
HitchHiker. That worked up to a point but not all the drawers and cabinets are
in similar locations. Even after just two days, however, we've got everything pretty
well organized inside the camper and in the three outside basement storage
compartments.
Now where'd we put the toaster . . . ??
We have already made a few modifications and plan more to make the
Cameo "ours." Since that's an ongoing project, I'll write about changes
we've made in a subsequent entry in a few weeks.
NOW, THE TOUR
The entry into the Cameo is similar to that in our old HitchHiker --
halfway back and into the kitchen. This is what you see first:
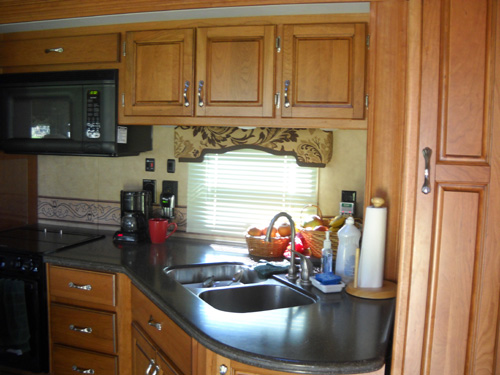
One of the pantries is on the right (above); left of the
stove is another pantry and the refrigerator (below).
See what I mean about taking poor photos? The cabinets are
actually somewhere between
these two colors. I can't even get them right with PhotoShop. < frown
>
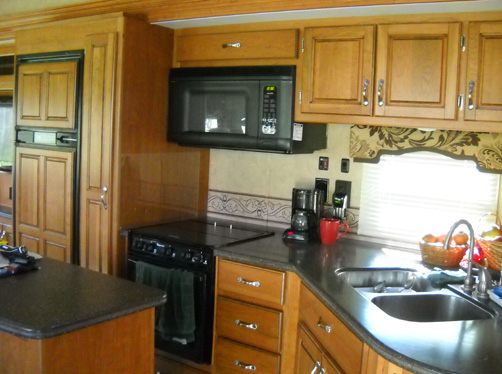
Let's keep going counter-clockwise around the living area to the entertainment
center and sofa. Our longest of three slides includes what you see in the photo
above plus the entertainment area below. It's "framed" by the cherry hardwood
trim.
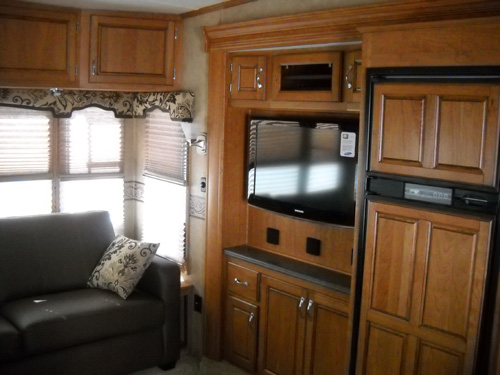
Before we moved in; note the sticker still on the TV (our
very first flat-screen TV!)
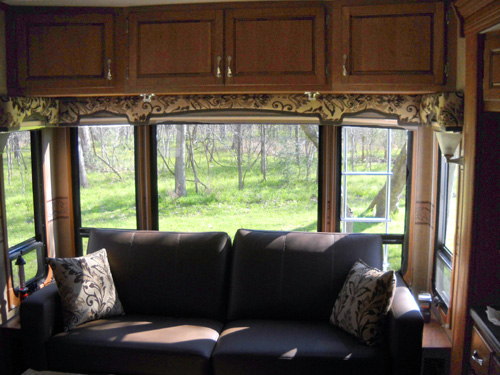
After we moved in
Looking back at the kitchen from the living room:

Another slide includes the loveseat with two recliners and the dining table and
four chairs. Two of the dining chairs fold up and can be stored under the bed.
I took the next three photos before we moved in and rearranged some furniture:
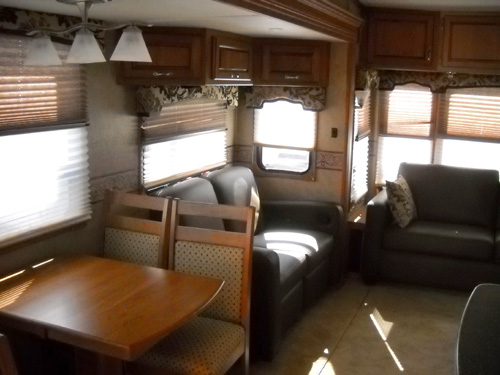
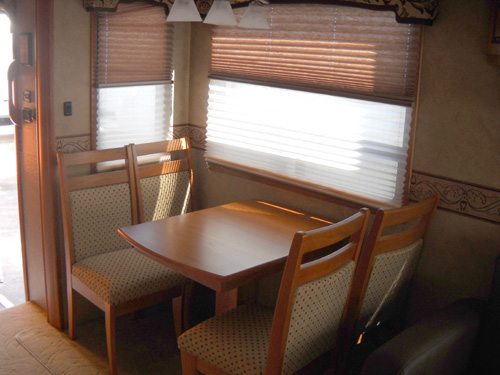
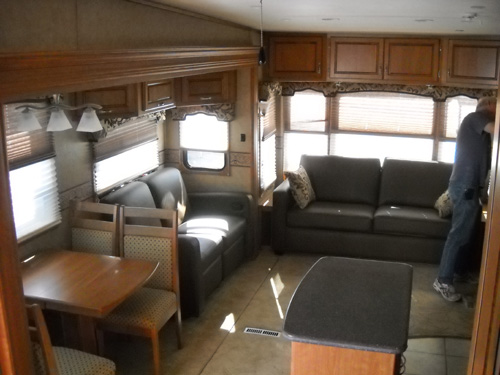
View from up three stairs in the hallway
TEMPORARY LIVING ROOM MODIFICATIONS
I mentioned in a previous entry that one of the things we compromised on with
this floorplan was not having a built-in desk. We both have computers and
need two places to set them up.
We debated whether to keep the big oak desk I used in
the HitchHiker. On moving day we decided to keep it because it coordinates well enough with the glazed cherry finish of all the
wood in the Cameo. The dealer was OK with
that, although it left an empty spot in the HitchHiker when we traded it;
we left the two blue recliners
and wooden end table that should have been there at our house in Virginia. Over
the years we've had either the sofa bed or recliners out.
So here's what our crowded living area looks like until we get back to Virginia
and take out either the new loveseat or sofa:
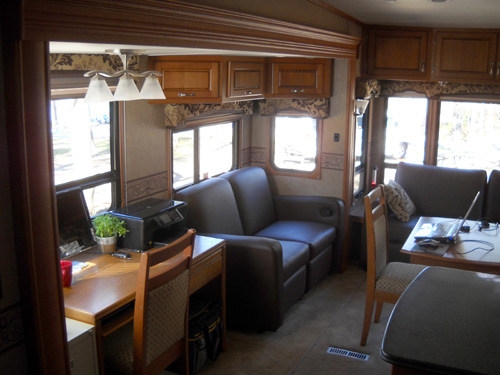
My desk and filing cabinet are where the dining table and chairs used to be.
Jim's using one chair and the dining table for his laptop. At dinnertime he
moves the laptop and we eat there. The two folding chairs are under the bed.
It's a little cramped but we'll manage OK for another couple months this way.
The biggest problem is when those slides come in (each time we move to
another location) and we have to turn the
table upside down so it doesn't topple over; it was screwed to the floor
in its original position. And one of the dining chairs will have to ride in
transit on the sofa until we get reorganized.
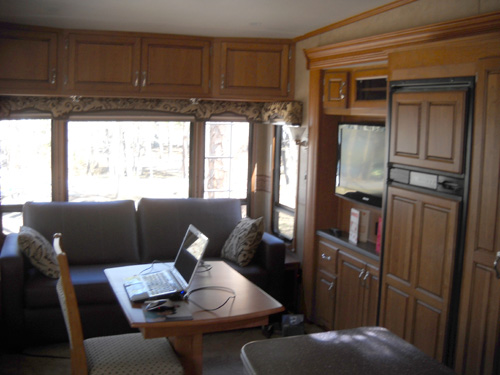
We have several ideas about how to arrange this area to accommodate both
computers and reclaim that space in the middle of the living room. After
we get back to Virginia we'll decide if the loveseat, sofa, or desk needs to
be removed. If the arrangement we try first doesn't work well, we'll change it.
We had several different furniture arrangements in the HitchHiker while we had it.
NOW LET'S GO UPSTAIRS
All 5th-wheel RVs are bi-level. Most have the bedroom on the upper level that
rides over the bed of the truck. In both the HitchHiker and Cameo our bathroom
is upstairs, too.
In the next photo the kitchen is on the left and the entry door is out of sight to the right.
I would have preferred to have an entry closet like some
other brands we saw, but this coat rack and mirror are handy. We added key hooks, the clock,
and an indoor/outdoor digital thermometer. The controls for the furnace and air
conditioner are below the thermometer:
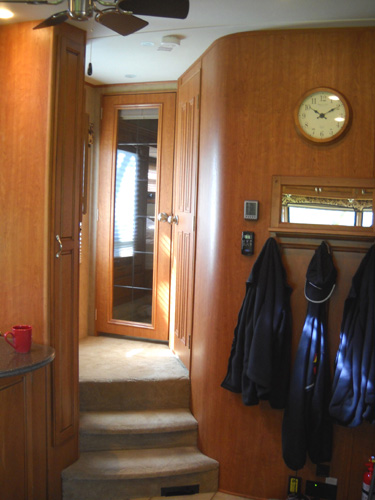
We really like the graceful curved wall going up the stairs. There's another
one in the bedroom but it isn't wood paneled. It has the same cream-colored
fabric-look (like moiré) wall covering as
in the rest of the coach.
The bathroom is to the right. I had a devil of a time getting pictures in
there! The first two pictures below are ones I took. The little shower photo is from the
Carriage
website. The shower is in the corner between the lavatory
and toilet (they all form an L-shape).
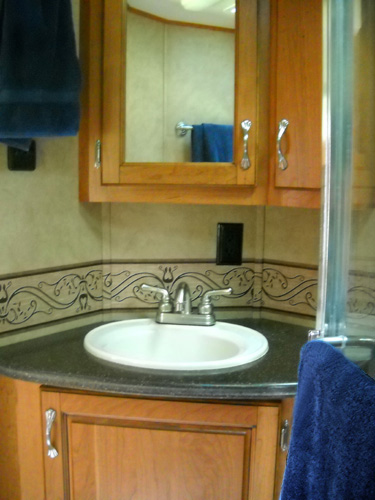
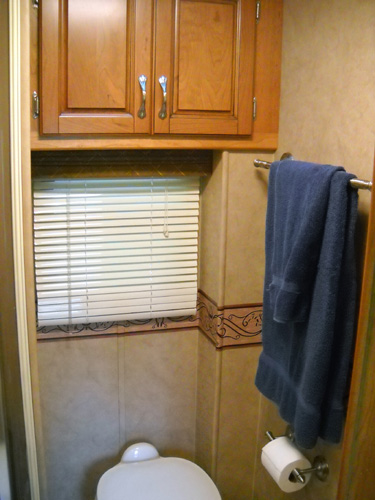
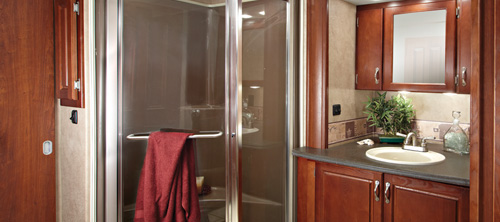
Someday we'll get towels that coordinate better with the bathroom. Meanwhile,
we'll continue using the light and dark blue ones we had in the HitchHiker.
The next series of photos is from the bedroom. Once again, I had trouble
getting the colors to come out right -- and the photos to match each other! Here's what
they are supposed to look like, again from the Carriage website:

Although we don't spend much time during daylight in the bedroom, we both
really love this space. The colors are tranquil, the sueded fabrics are
soft, the halogen ceiling lights are on a dimmer switch, and it's just a warm, cozy
place to be.
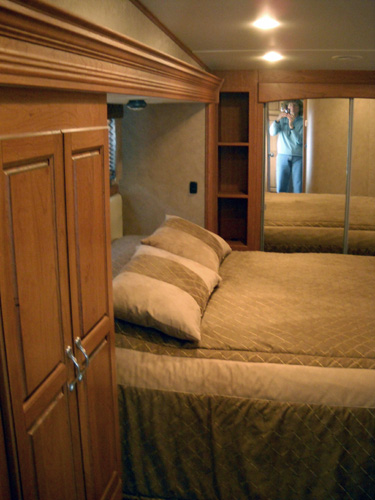
There's a spacious wardrobe to the left, above,
and a large closet behind the two mirrored sliding doors,
below.
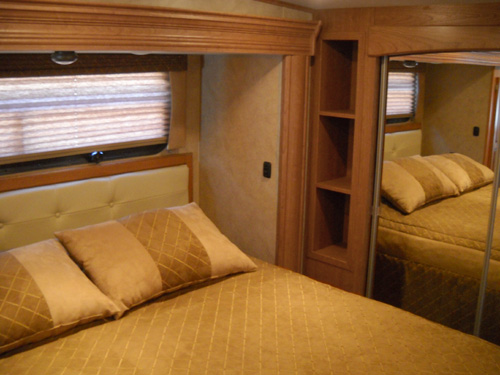
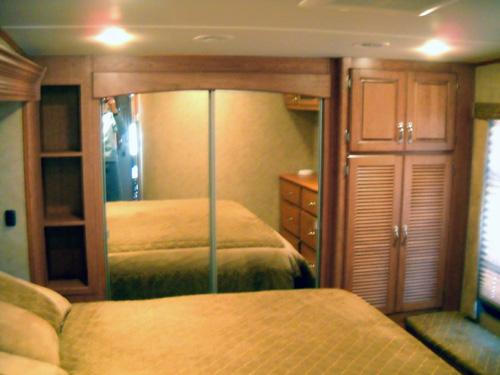
There is plumbing behind the louvered doors for a washer
and dryer but we don't want either.
We put our laundry basket there and added some shelving to
this area for clothes, towels, etc.
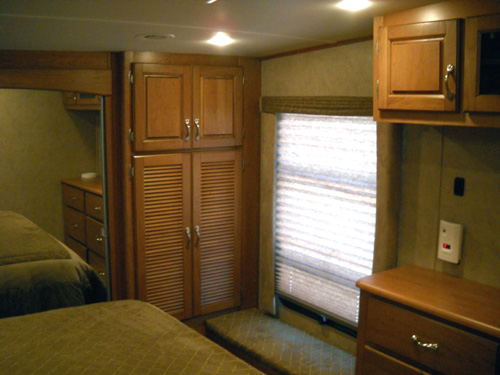
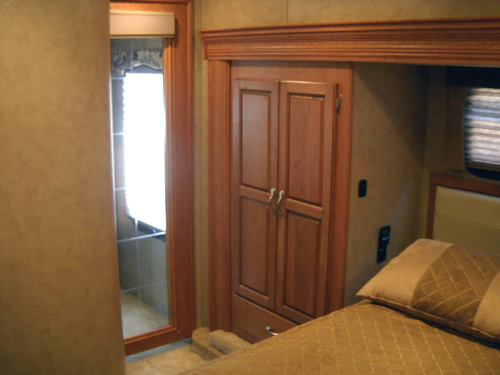
That second curved wall is shown on the left.
THANK YOU FOR VISITING!
This web journal has morphed from the Appalachian Trail Adventure Run in 2005
to ultra races we've run and worked to an increasing number of entries about
our travels. Now we'll be including more Carriage, Inc. and Cameo-specific
information, too.
During our research for a new 5th-wheel the last couple of years we've been
reading more and more RV forums, lists, and personal websites of people who
full-time and/or have Carriage coaches. Their information has been invaluable
to us. In return, we will sometimes be referring them to photos and entries on
this website, particularly modifications we've made that may be useful to
others.
We bought this fiver because it's
constructed for people who want to live full-time in it. Since some of
the folks who read this journal are full-time RVers and some others aspire to
the lifestyle, I will go into more detail about the features of this coach in
the next entry.
If you're just curious about the construction, convenience, and comfort
features, you can read it, too! If not, hang on until I've got something listed
on the topics page that sounds more interesting to you.
Happy trails,
Sue
"Runtrails & Company" - Sue Norwood, Jim O'Neil,
and Cody the Ultra Lab
Previous
Next
© 2010 Sue Norwood and Jim O'Neil
